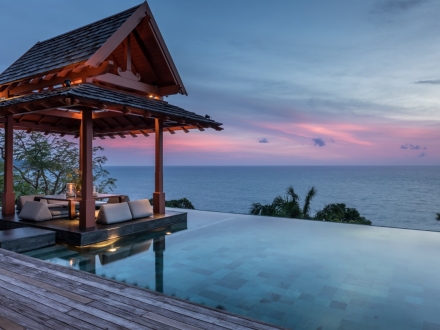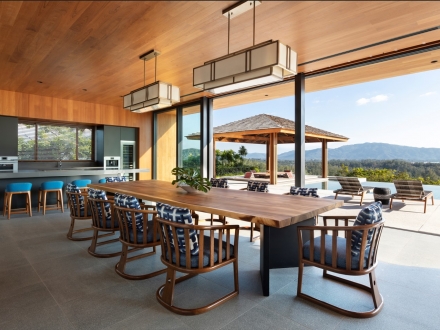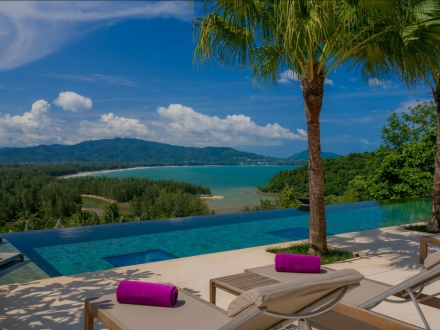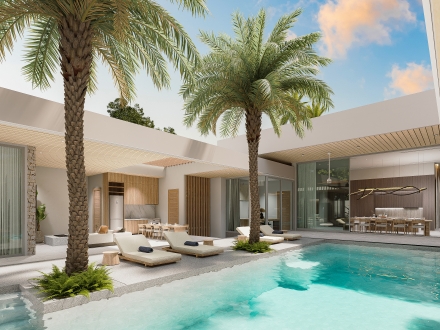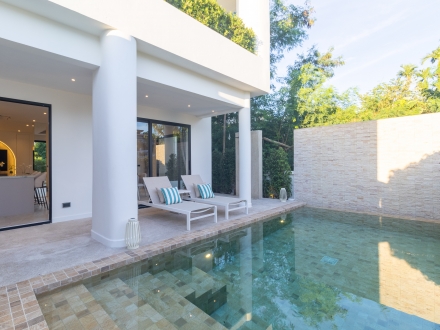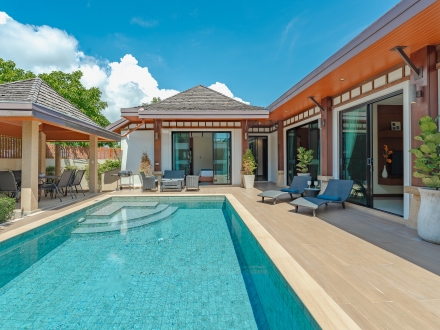Exclusive 6 Bedrooms Sea view Villa For Sale In Kamala, Phuket.
Description
The outside of the house is inlayed in granite rock and travertine on the façade and lower (first level), with the second and third level set back in and the fourth level set further back (not visible from the ground or other levels) and all finished in off-white exterior finishing. In this way, although 4 storeys, the house feels as a 2 storey house built on a rock base.
- Total gross area : Approximately 2,302.00 square metres
- Internal area : Approximately 1,231.00 square metres
- Terrace area : Approximately 817.00 square metres
- Balcony area : Approximately 37.00 square metres
- Parking area : Approximately 42.00 square metres
- Swimming Pool : Approximately 91.00 square metres
- Accommodation/use: Consisting of office, living room, kitchen room.
The bush hammered granite paved driveway serves as introduction to the sophisticated natural high-end materials used throughout the house, leading to a 3 car garage area on the right hand side of the entrance and 3 car guests parking area on the left hand side beyond which develops the private garden. Off the garage are:
- A covered passage way taking to the entrance hall
- 2 store rooms
- A room for water filtration and pressure booster pumps.
Under the garage there are 2 concrete 60 Cubic Meters water tanks each (total 120 CBMs), one for rain water (rain water is collected from all roof areas into the tank until full) and one for water supply from the estate tank. The roof of the garage hosts a two-tier pond (visible from upper levels) tiled in black natural slate and surrounded by planter box all along the edge of the garage.
The entrance hall is framed on the outside in white bush hammered travertine measuring a majestic 6.4 meters in height, the six steps entrance take to the pre-hall area where a freestanding monolith-like black slate, reverse ‘U’ shape frame, will host a stainless steel woven strips double gates and be surrounded by a same design stainless steel woven grating on top and sides. The hall has black slate flooring and a black slate front wall to enhance depth, overlapped on either side by a matt finish travertine wall laid in a continuous strips pattern that extends all the way to the two ends of level 1. The ceiling of the hall is set at 4.5 meters high and it has an opening of 3.6 meters wide x 1.6meters long that goes through the second level floor up to the 2nd level ceiling, emphasizing space, scale, and height (about 9 meters from hall floor to 2nd level ceiling) as well as open air feeling and ventilation. On the left hand side of the hall, three steps take to a corridor leading to the studio (or 6th bedroom) and 2 large guest bedrooms ensuring privacy for both guests and owners. Guest bedrooms have travertine floor and gypsum plaster walls with en-suite bathrooms featuring imported fittings: double sinks, bath tab, large shower (wall and rain shower), loo and bidet, all of modern/minimalist high-end design and quality; bath floors are in Egyptian Sunny Yellow whilst walls are in Italian Travertine floor-to-ceiling At the end of the corridor, but away from the guests and with separate access through the garden, are located the laundry with adjacent staff quarters comprising fully equipped western kitchen, sitting area, two large bedrooms and double bathrooms with showers. In the mid of the corridor is located the entrance to the electric room, pool and Jacuzzis pumps and filtration room, and a large store room.
On the right hand side of the entrance hall, a 4-fly staircase cleverly breaks the otherwise long climb to the second level landing.
Staircase, landing, terrace and porch floors are laid in travertine bush hammer finish. Aside from its natural beauty, 20 mm thick solid travertine ensures a cool surface even during the hottest of summers allowing comfortable bear footed walking even at noon time, whilst bush hammer finish ensures a firm grip and non-slippery surface even when wet. The balustrade wall around the terrace includes a flower box that runs from end to end of the wall. Porch and terrace surround a 16 Mt x 6 Mt (end to end) swimming pool cum Jacuzzi, the pool is currently being inlayed using Italian glass mosaic from BISAZZA indigo blue shaded from light (edge of pools) to dark (bottom of pool). The pool is complemented by three water spouts located on the columns facing the pool. Upon entering the main house and behind a floor-to-ceiling corner glass encasement, there is an inward extension of the garden with a 2-tier waterfall cum sunken fish pond. On the left side of the entrance is the living room with back to back sliding windows, on the pool side opening full-length room whilst on the garden side it opens only at the centre of the room on an orchid’s planter and garden. At the end of the living room, behind sliding doors is located the home theatre/music room. Right of the entrance is located the dining room with sliding doors on two sides and view over the pool. Adjacent the dining room is very large and professionally equipped kitchen comprehensive of brick wood-fired oven. Away from main traffic area is located the cloakroom. All floors are imported Egyptian Sunny Yellow, walls are gypsum plaster other than the kitchen where Sunny Yellow is also featured on the walls and counters, and the cloakroom where walls are in Italian Travertine.
Opposite the dining room entrance stands the centrepiece of the house: a sculptural, pure-form, free-standing spiral staircase. Steps of the staircase will be in black slate and banister walls in gypsum whilst the staircase backdrop wall is laid in Italian Travertine (cut-to-size slabs 60 cm x 120 cm). The spiral staircase takes to the third level where the owners’ quarters are located.
On the left hand side of the landing, heading towards children bedrooms, there is a play room/studio that can eventually be transformed into additional bedroom cum bathroom (all plumbing is ready and concealed under the floor/wall; ideal as nanny room). Children bedrooms are two large bedrooms with en-suite dressing room and bathrooms with access to a common terrace.
The Master is very large (approximately 130 Sq. Mt.) with en-suite his/hers dressing room, his/hers bathroom, sitting room, private terrace and common terrace. Flooring of the 2nd level is all in solid bleached Teak wood other than bathrooms that feature Sunny Yellow on the floors and wall-to-ceiling Italian Travertine on the walls. Bathrooms of the 2 children bedrooms accommodate imported sinks, loos, bidets, bath tubs and showers (wall and rain types). Bathroom in the master bedroom comprises his/hers separate counters with sink, his/hers separate rooms for loos and bidets, a Jacuzzi for two and a very large shower (wall and rain types). Terraces are surrounded by balustrade wall with enclosed planter box.
The last fly of the spiral staircase takes to the roof top where the SPA is located.
The SPA is surrounded by glass doors and windows providing a breathtaking view whilst exercising. Spacious enough to accommodate gym equipment and a massage bed, it has a very large octagonal Jacuzzi laid in Italian marble mosaic with glass skylight on top. Floor in the SPA is solid bleached teak, and walls are gypsum.
Indoor and outdoor showers, steam bath, and toilet are all inlaid in Italian marble mosaic floor and walls from floor-to-ceiling.
Outside the SPA is surrounded by a large terrace with stunning view of the Andaman Sea. Flower planters encased in the balustrade wall will provide greenery all the way up to the roof.
SELLING PRICE: 88,500,000 THB ( Reduced from 178,500,000 THB) Applox
USD: 2,950,000 (Reduced from 5,950,000 USD)
Details
Facilities






























